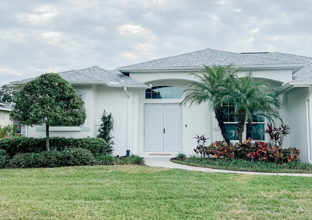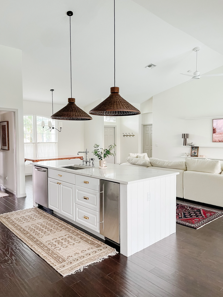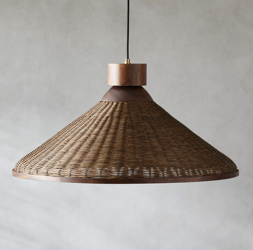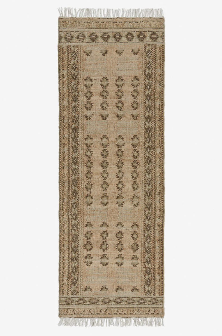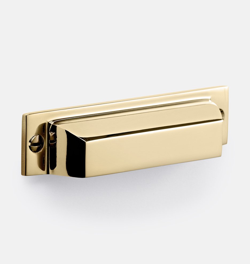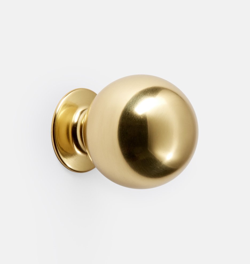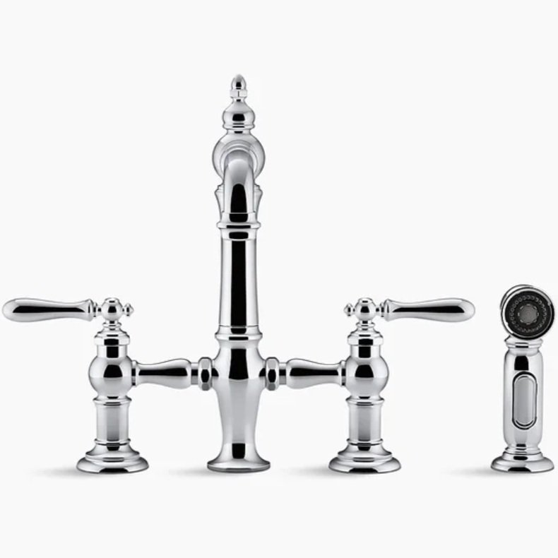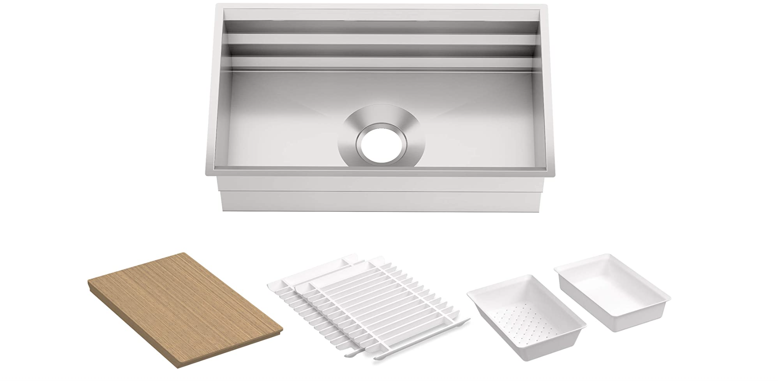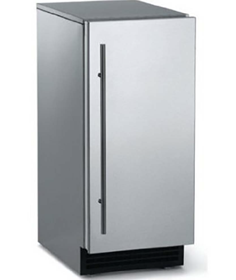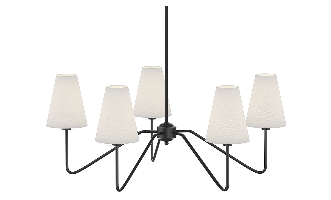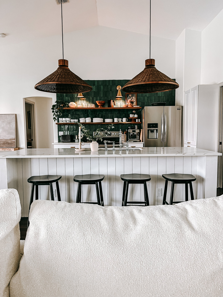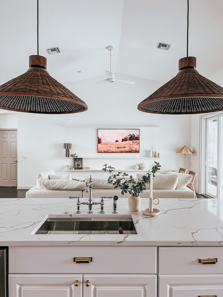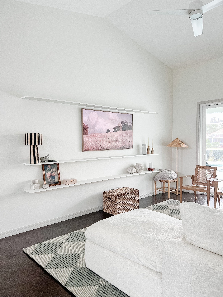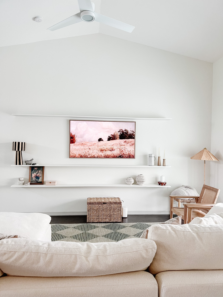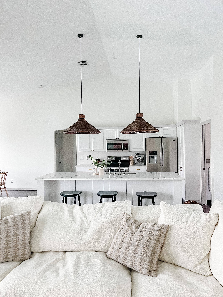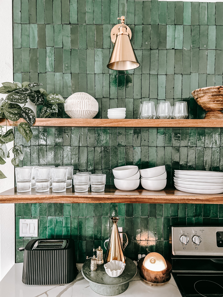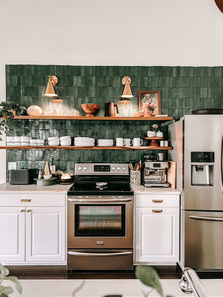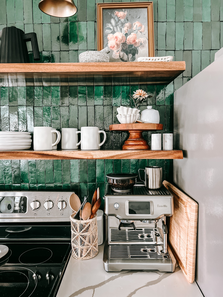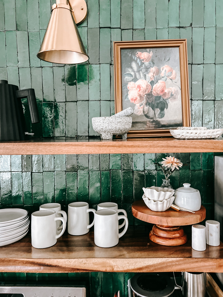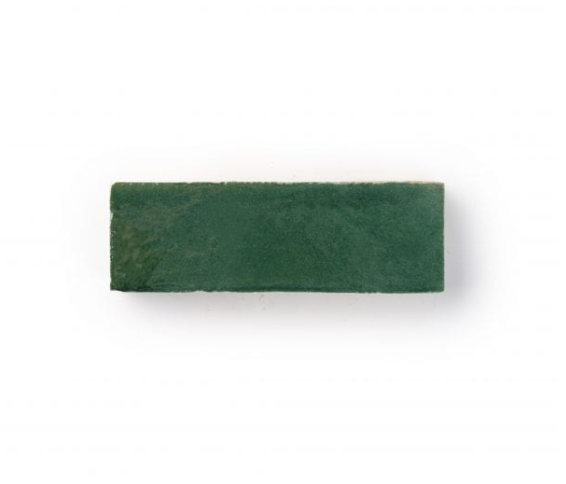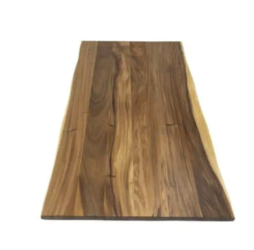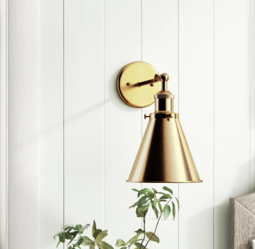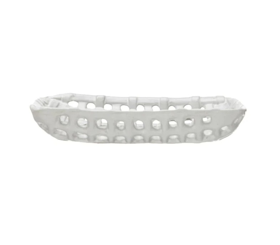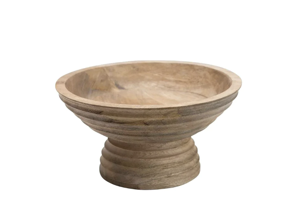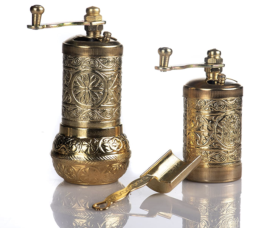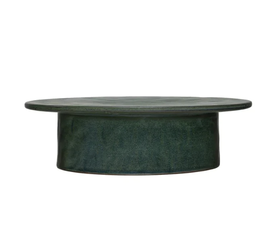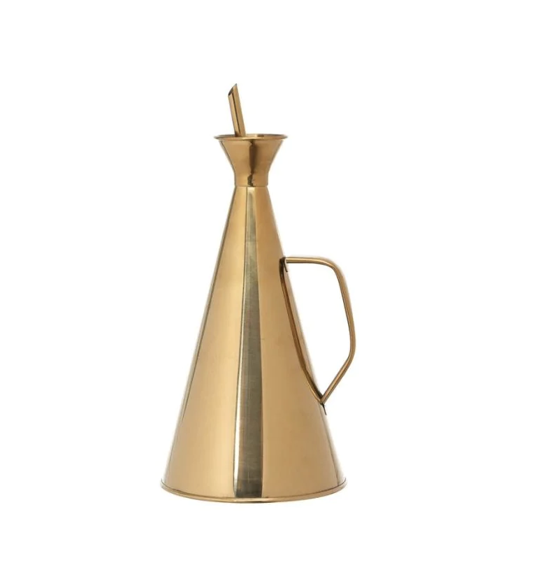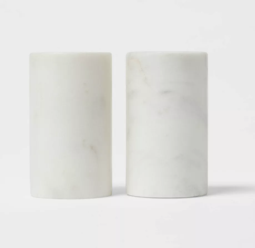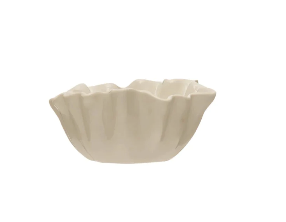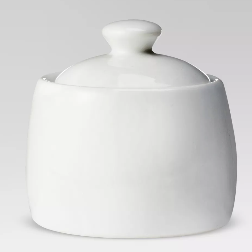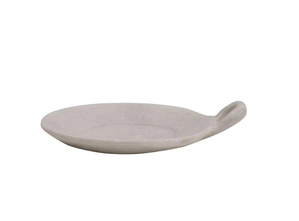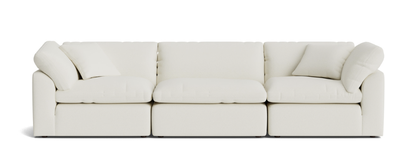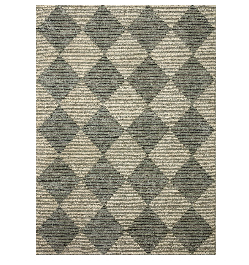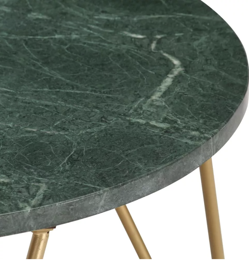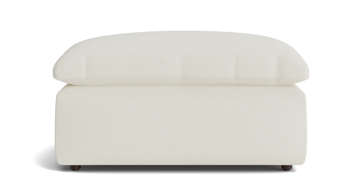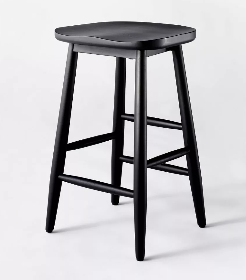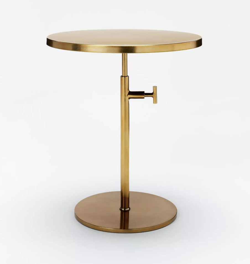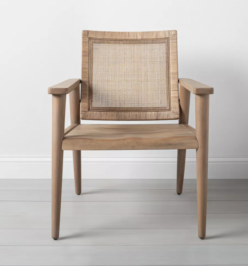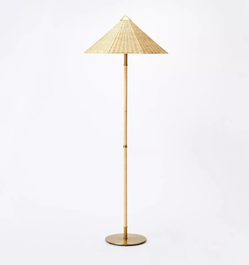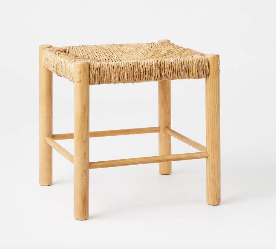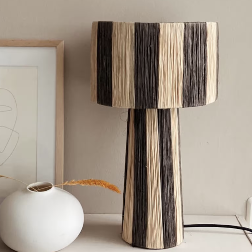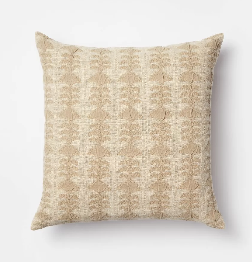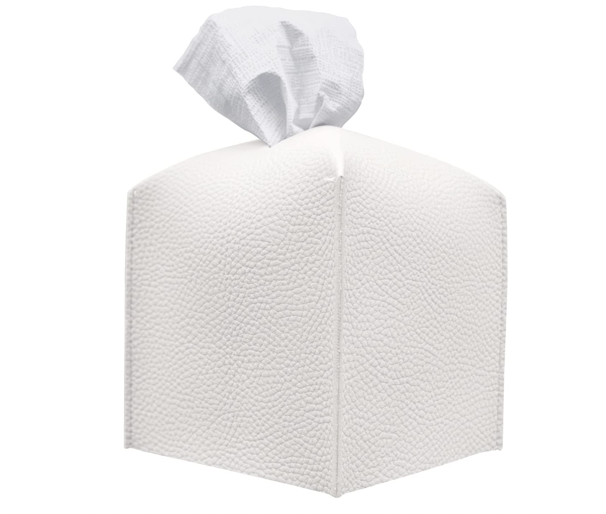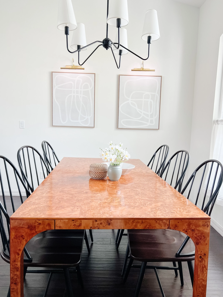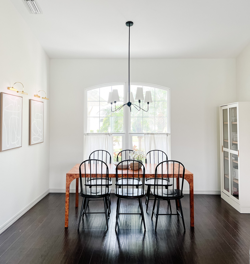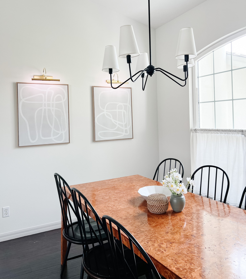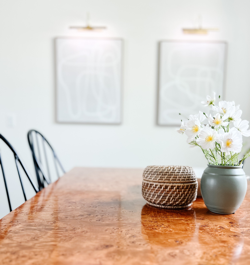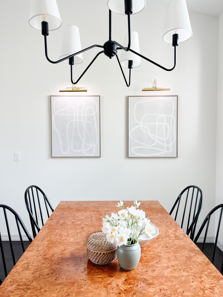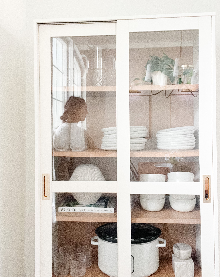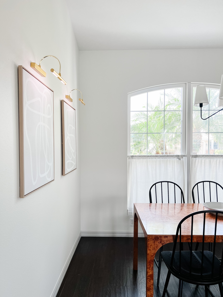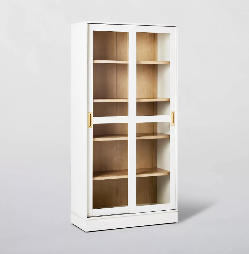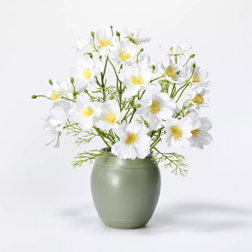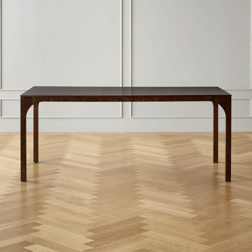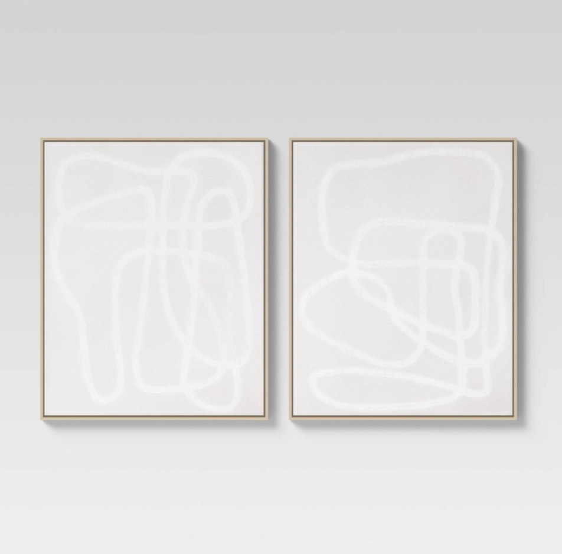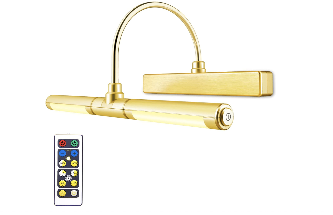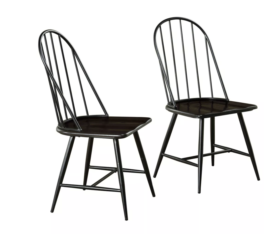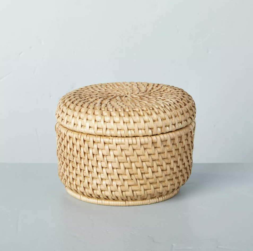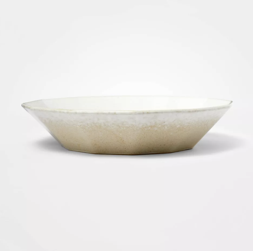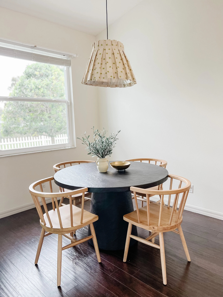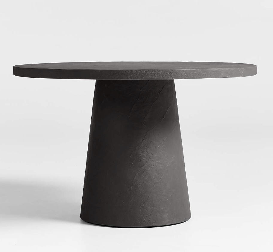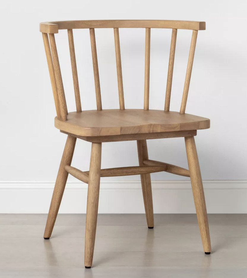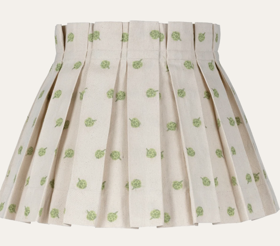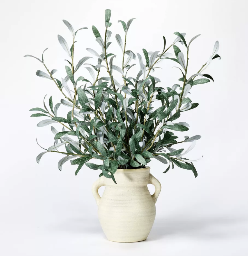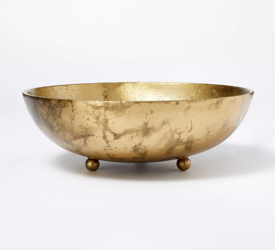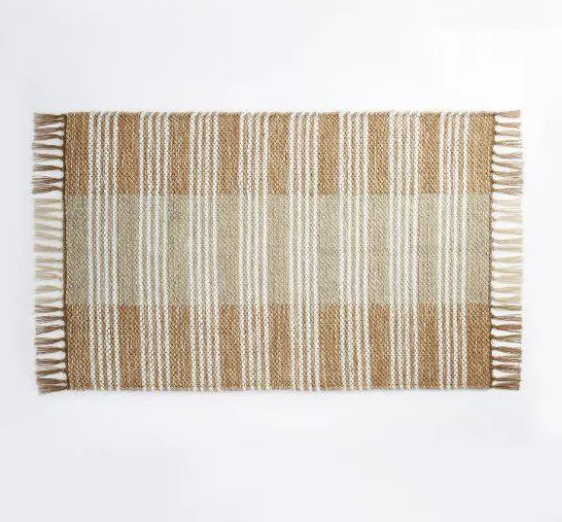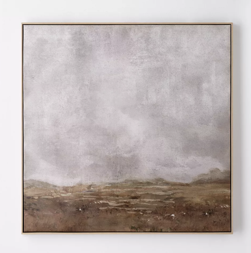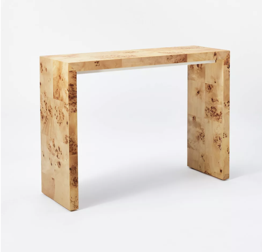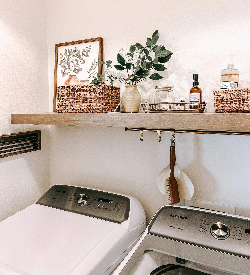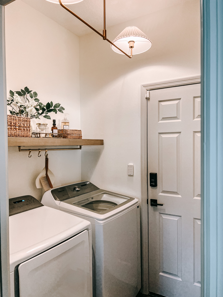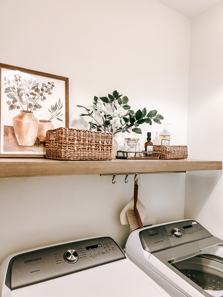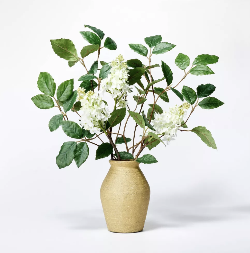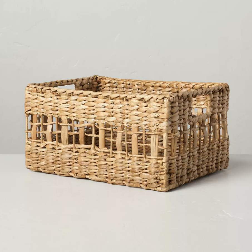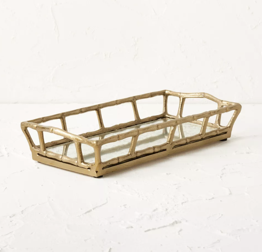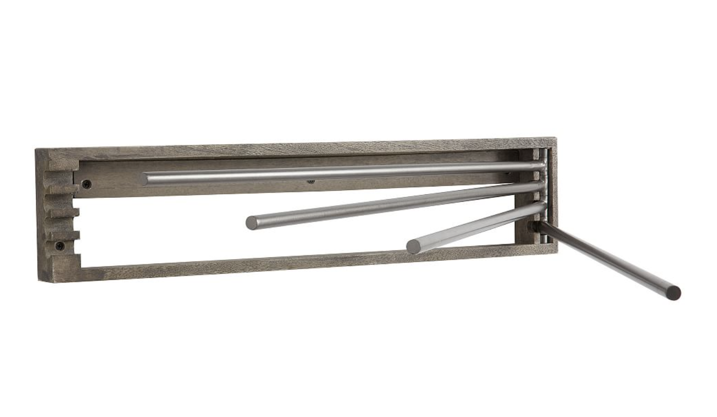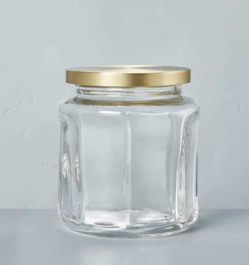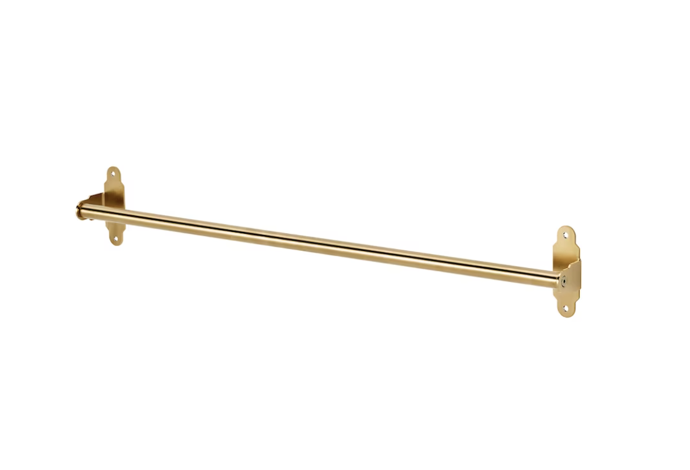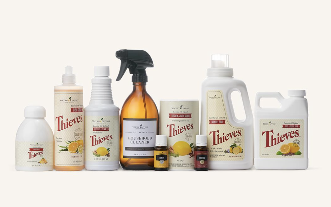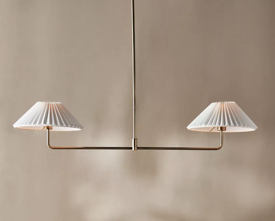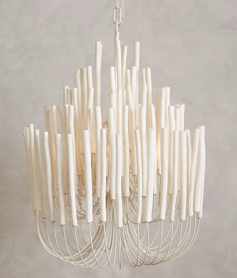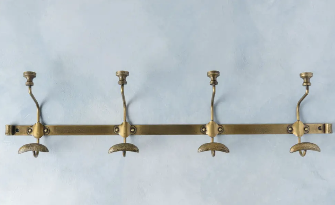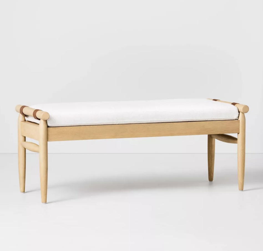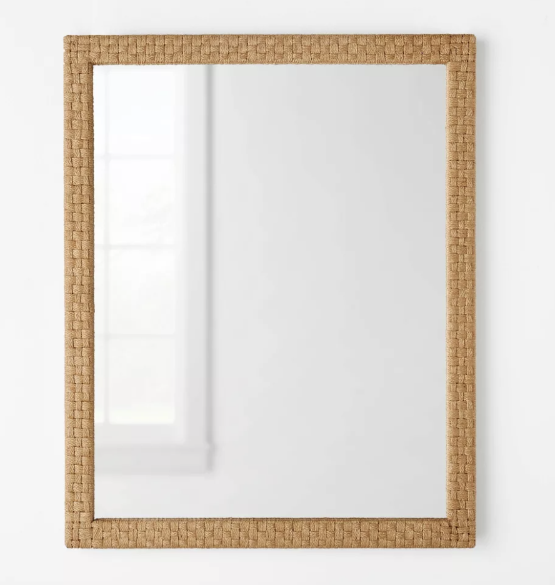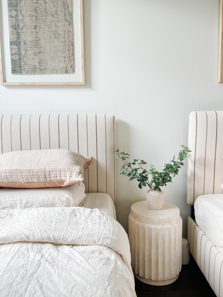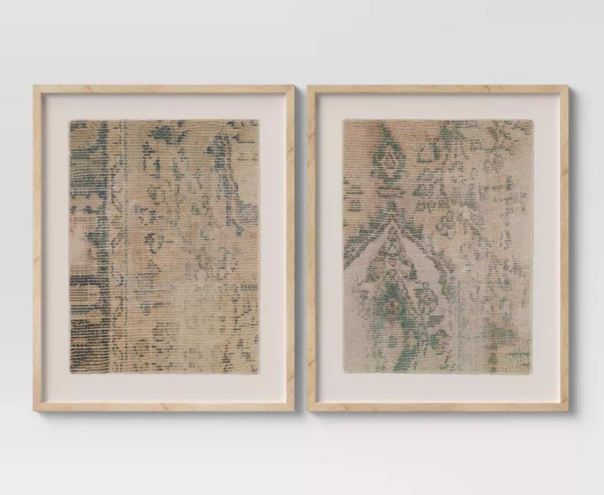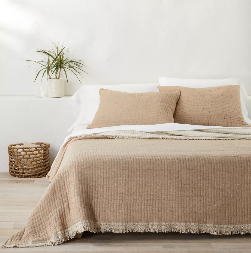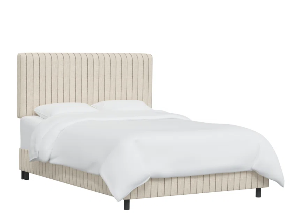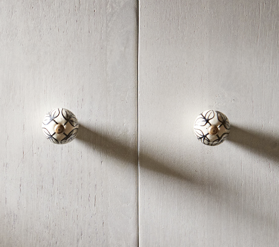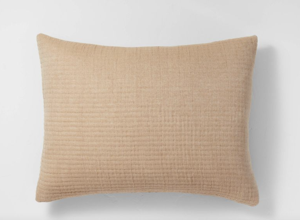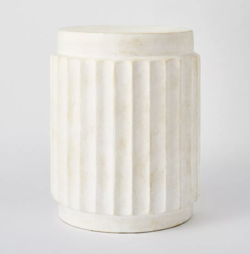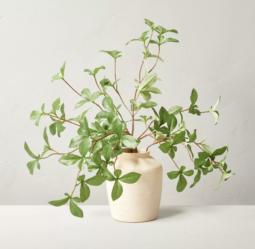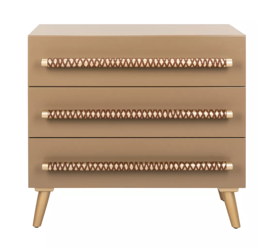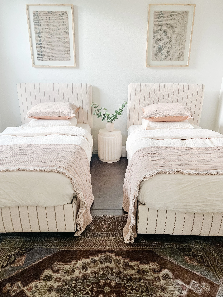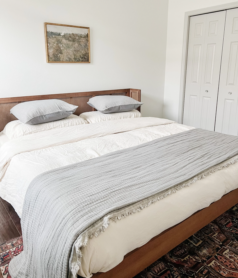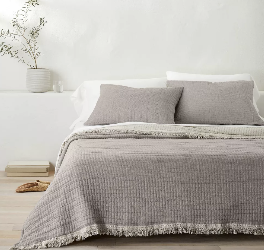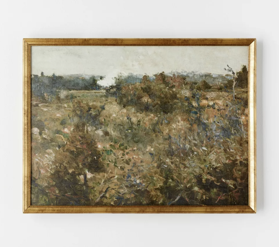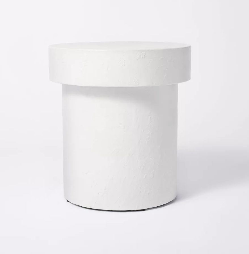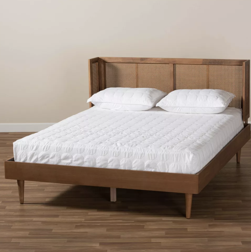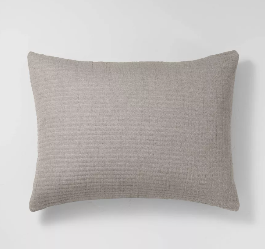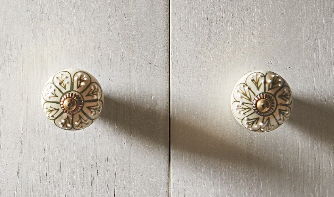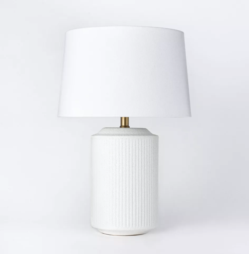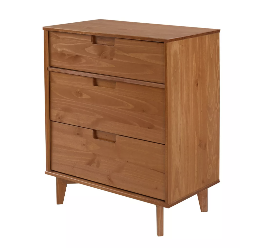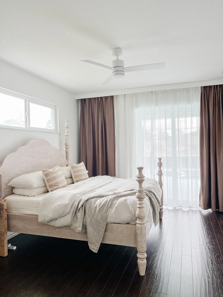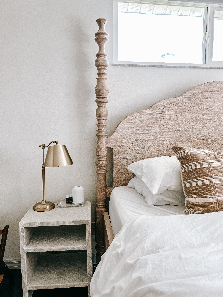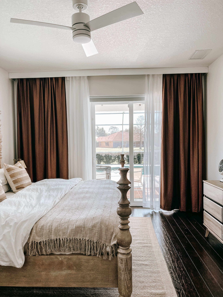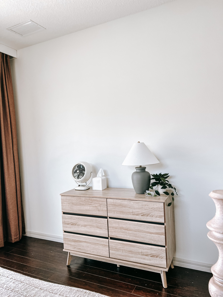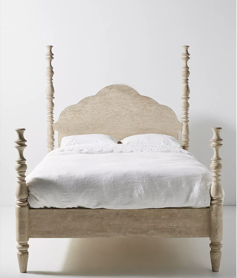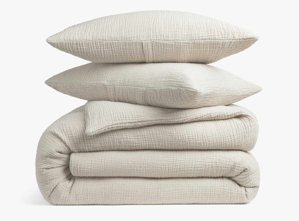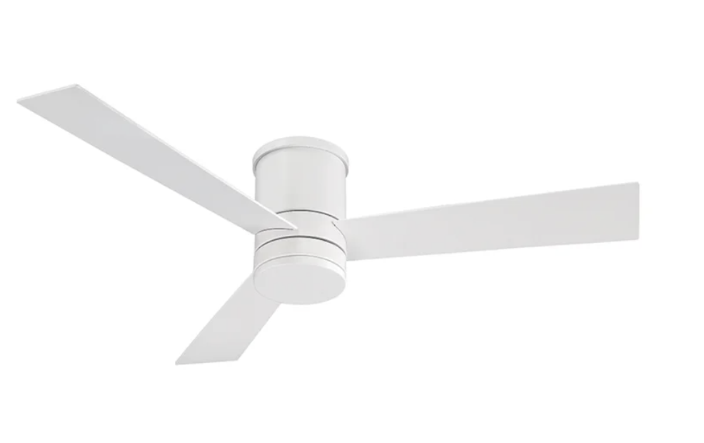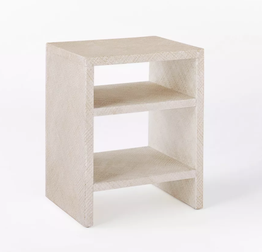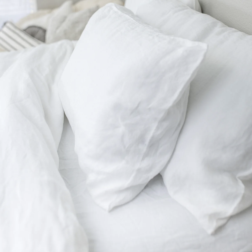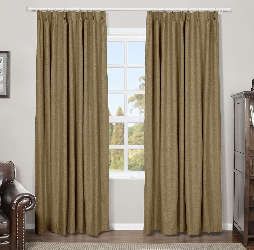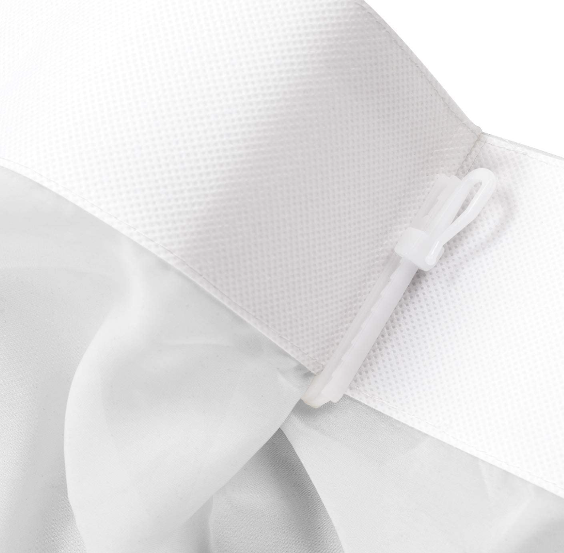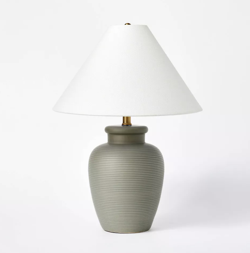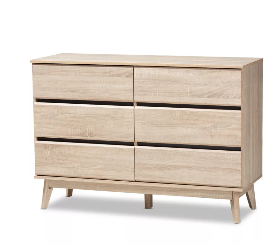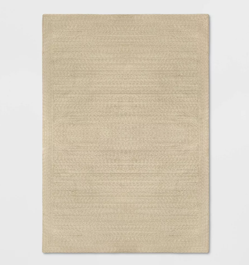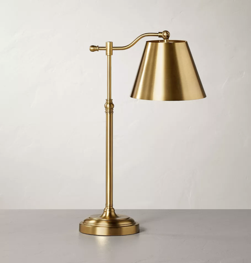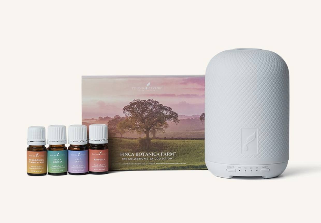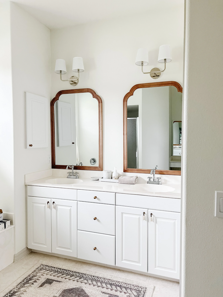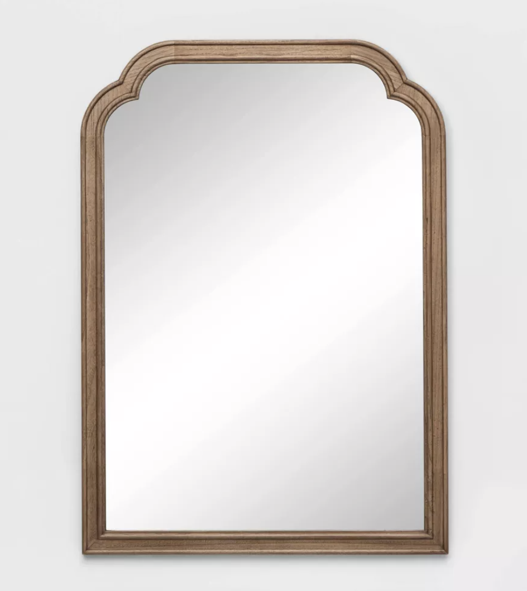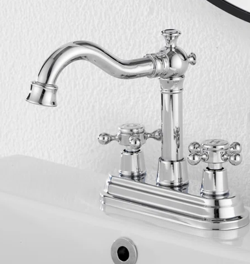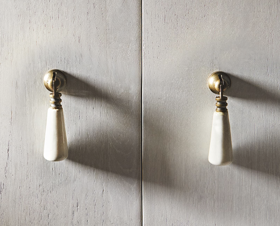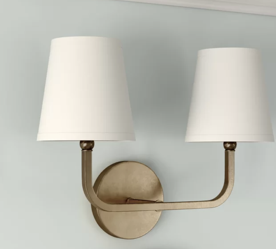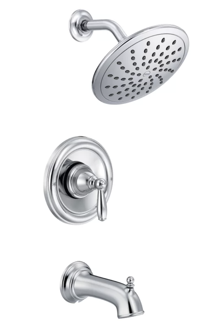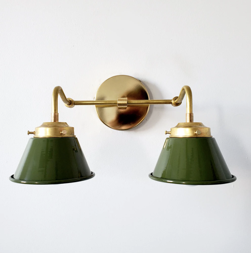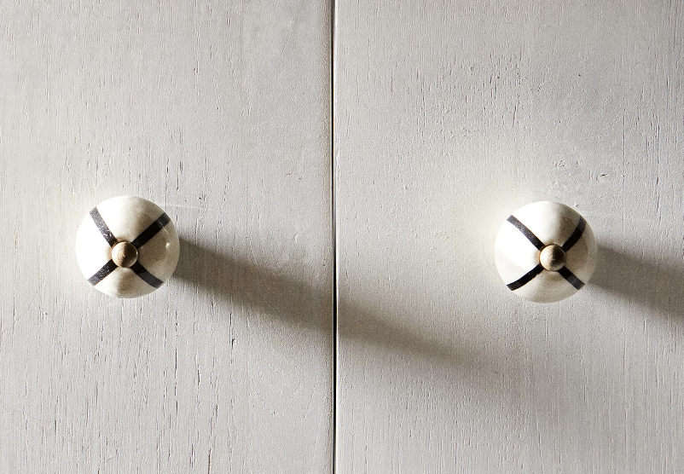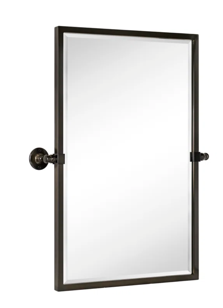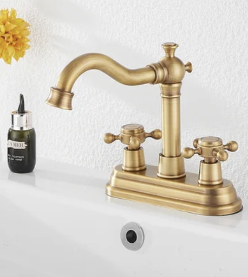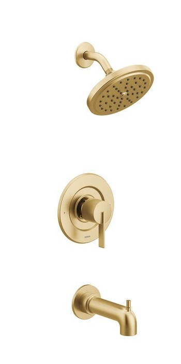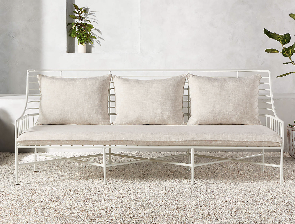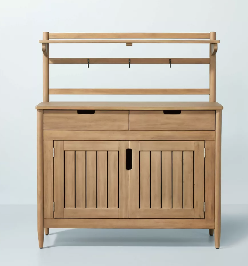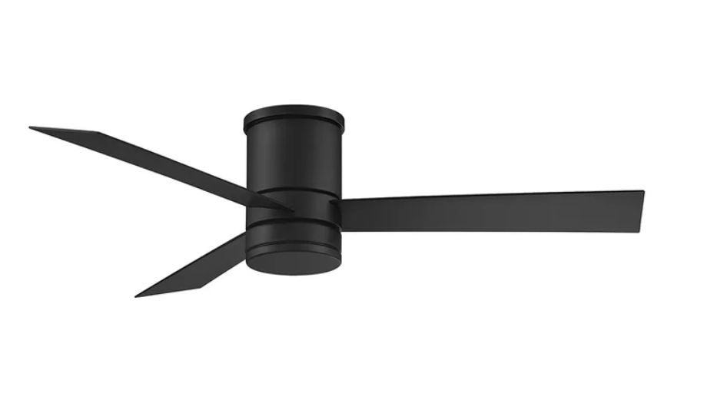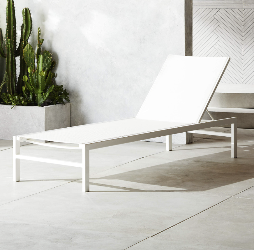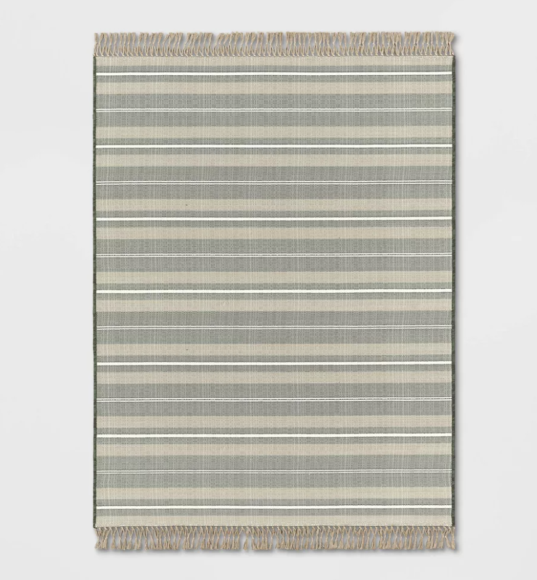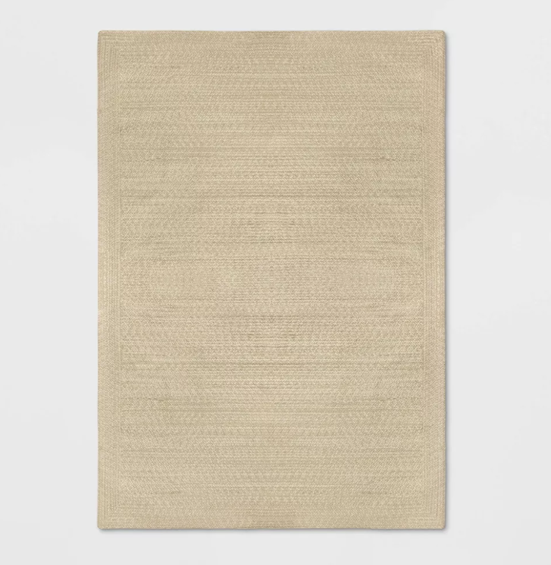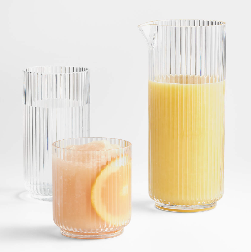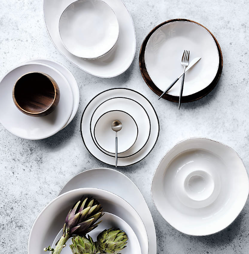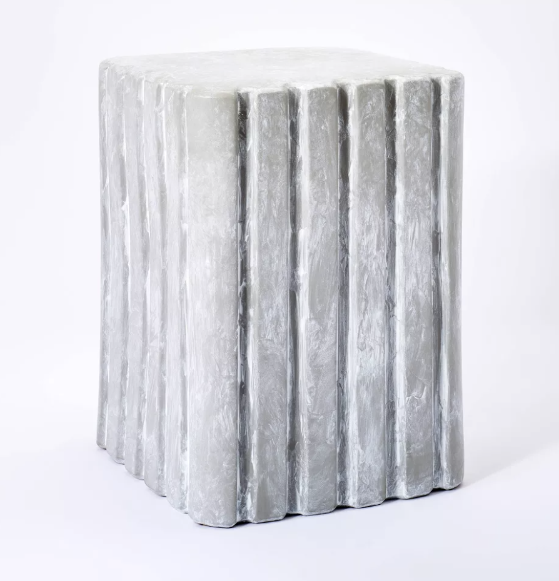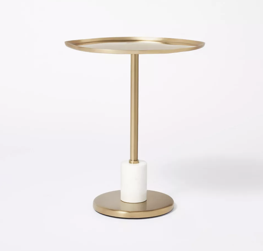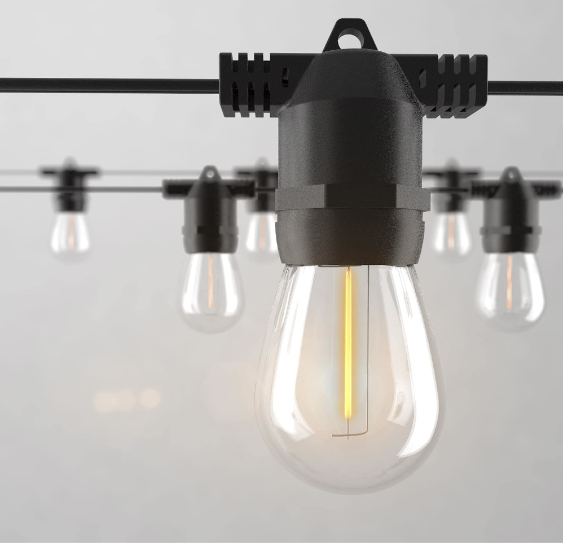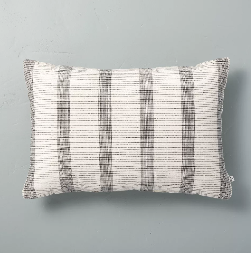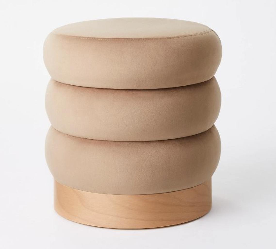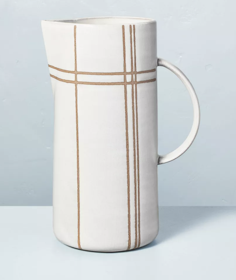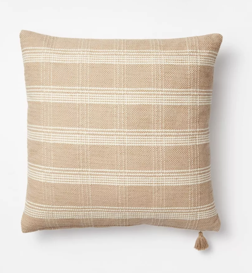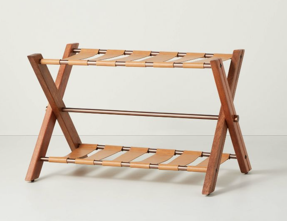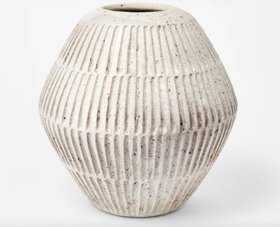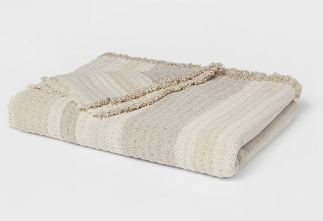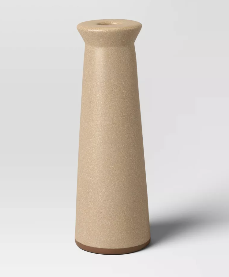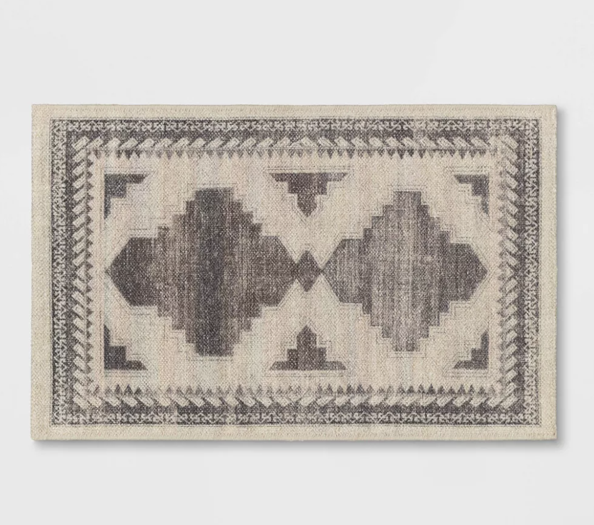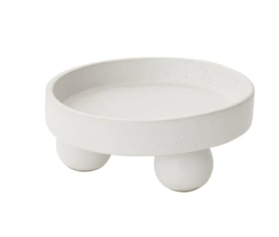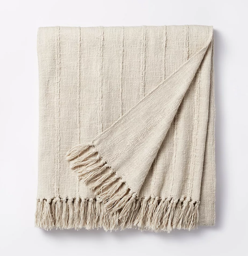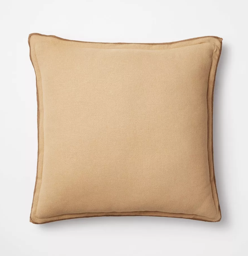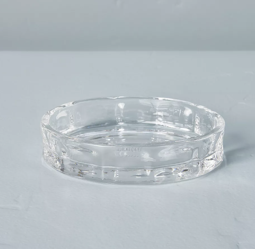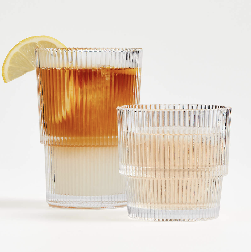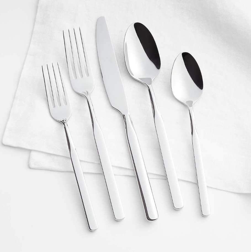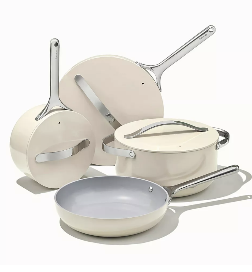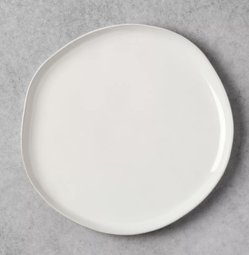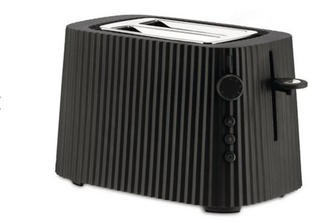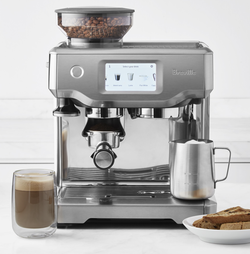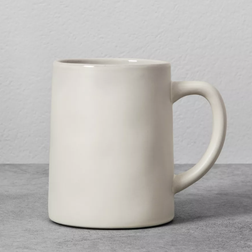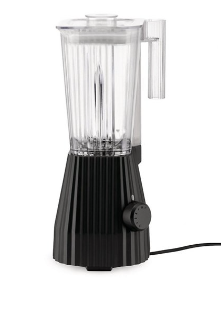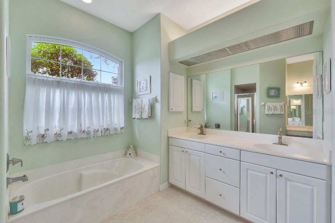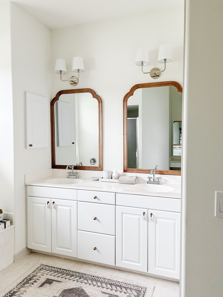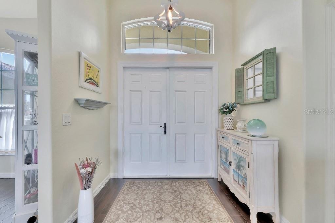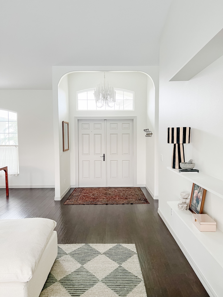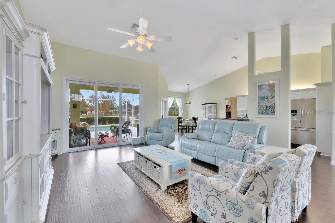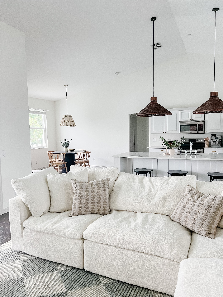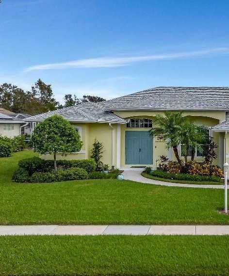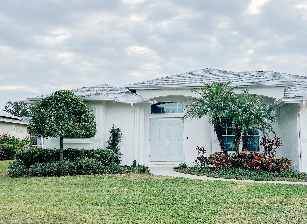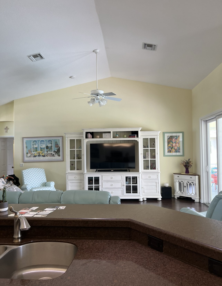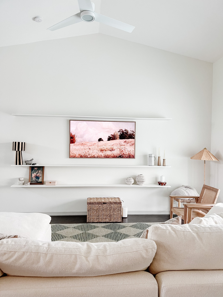SEA SALT HAUS.
Eek - the Florida house is done! We had been dreaming of having a vacation home somewhere sunny and warm - but most importantly - easy to get to! We owned the most dreamy house in Oklahoma for two years (who remembers Pecan House?!) but it had gotten so so difficult to get there. It was a 20 hour drive, flights were far and few between, lots of layovers and weird flight times. After two years of loving it - we sold it at the height of the market and decided to start a new adventure.
We always have loved the 30a area in Florida, but it doesn’t check the box of “easy to get to” - I had heard great things about Sarasota and it’s only a 2 and a half hour flight from multiple different airport options. We visited in October, fell in love, and put an offer in on the cutest house that same trip. To our shock - they accepted the offer! We closed in November and dove into some “small” renovations and updates. We removed a wall, reconfigured the kitchen island, painted every inch, and updated all the lighting.
Our plan is to use it mainly for our family and friends, but we will be renting it out once a month as well! (Stay tuned for the link!) I put together a guide of all my fave places visit in Sarasota too!
We have lovingly named it Sea Salt Haus - we wanted to use “haus” in it since our last name is Hauser - fun play on words. And I just loved the beachy vibe of Sea Salt…plus that’s that paint color we used on the trim and door outside!
Paint Color: Alabaster by Sherwin Williams, Trim/Front Door - Sea Salt by Sherwin Williams
All these photos I snapped after coming down for two days to get the house put together, and I took these as the kids were all buckled in the car to leave to go to Disney World. HA!
We still have plenty to do, more furniture coming, more styling, and some upgrades. I will keep updating this blog as we go!
I’ll share some before and afters too!
KITCHEN | LIVING ROOM
This is where we did the majority of the work - we removed a wall here, and redid the island. The original island was two levels and had a bend in it. We kept the dishwasher, but added a nugget ice maker, added another cabinet of drawers, new sink (we have this one in our PA home in a bigger version and looooove it), faucet, hardware, and countertops! We added a vertical shiplap paneling too! We lucked out that the previous owners were very organized - they had extra boxes of the flooring in the garage so it was able to be patched up!
I was really stuck with what to do on the large living room wall - it is huge, and vaulted, and I wanted something different than a big piece of furniture. The airbnb (Le Palm Haus - we stayed here a few times when we came down to vacay and then as we were renovating our home.) we loved had these simple white shelves on a similar sized large wall - we loved that vibe so we had our contractor build them out! I’ll be adding a large vertical cabinet to the right of the shelves, and to the left I have a plan for a sweet little moment with a vintage chair and some art.
We painted the whole house Alabaster, and the trim and doors are Agreeable Grey by Sherwin Williams.
We replaced all the light fixtures, added pendant lights, and replaced all the fans with more modern ones.
We are currently planning for phase 2 of the kitchen update! The first week of March my dad and uncle are coming into town and they will remove the upper cabinets, add a GORG emerald tile backsplash, open shelves, and two sconces! (UPDATE: this is done! See below!)
This was a labor of love! My dad, mom, uncles and aunties came out to do this project for us! Check out this before & after!
The tile is from Cle and it is the Zellige in Emerald. We got it from Riad tile! We put it very tightly together and used charcoal grout. I ordered sconces and for the shelves, it is a countertop that they cut in half, drilled holes, and mounted on a bracket.
I added all of our daily use dishes, made a little coffee station area, and some pretty bowls, plants, & pictures.
The couch is the Modular Bryant sofa from Joybird in Tussah Snow - it is SO comfy! We got the ottoman too. I just ordered this green “marble” table from Target. I really wanted this BALLERRRRRR green marble one from CB2 but I am trying to stay on budget so this similar version will be so perfect!
The TV is a Samsung Frame - it looks like art when it is off and you can get different frames. It lays perfectly flat to the wall.
DINING ROOM
I am obsessed with these BATTERY OPERATED, WITH A FREAKIN REMOTE picture lights!!! And, this gorgeous cabinet to store our less used dishes, extra glasses, serving ware, some games & books.
BREAKFAST NOOK
LAUNDRY ROOM
We added this shelf from Pottery Barn (do not recommend. Huge pain in the ass to install!) and a little drying rack. I also added this gold bar from Ikea. I still need to add a few things, but it is so cute and functional now!
I split my Thieves Laundry Soap into these pump bottles to make it easier for guests.
ENTRY WAY
I had my eye on this Anthro chandelier for months and months! And this rug was one we brought from home (all the vintage rugs in the house are from Kyrosedesigns) and knew it would be the perfect size for this space. The wall rack is from Magnolia - I couldn’t decide between the individual hooks or this larger one, and I am so glad I went with this version! This was another one I had been wanting for months but didn’t have a spot for it in our Pennsylvania home. I am still on the hunt for the perfect entry way bench. I got this one for the meantime!
GUEST ROOM ONE
We decided to put two twin beds in here so the kids could sleep in here - together but apart ha. I knew this vintage run from home would fit, and I loved the look of mixing stripes with the antique pattern on the rug and the art. We had these prints from Target at home with no place to hang them - they worked so well in this room! I replaced the knobs on the closet door & added a little nightstand.
GUEST ROOM TWO
This is the second guest room, we decided on a king bed here - very minimal and cozy! This bed reminds me of my beloved Anthro bed - but at a MUCH more wallet-friendly price point!
MASTER BEDROOM
This is the largest room and has a connecting bathroom and a very large walk in closet. I still need to get dressers for all the bedrooms, and we have this really beautiful full-size mirror to add too! We had this bed in black at the Pecan House, and I missed it. So, I got it in this light wood color for here! I am obsessed with hotel drapery - you pull them closed, it’s dark and you sleep great - and they make such a design statement - you can make any window look huge by adding curtains across the entire wall! I got the drapes from Amazon, and they already were pleated with hooks. I wish I had known about these before I ordered more expensive, un-pleated Crate & Barrel ones for our PA house.
BATHROOMS
Both bathrooms got fresh paint, new faucets, shower heads, lighting, hardware, and mirrors.
OUTDOOR
DECOR
KITCHEN & DINING ACCESSORIES
BEFORE + AFTERS
LOCAL RESOURCES
Shawn Silvia | Contractor
Ryan Mahaffey | Painter
Sarasota Granite - Quartz Calacatta


